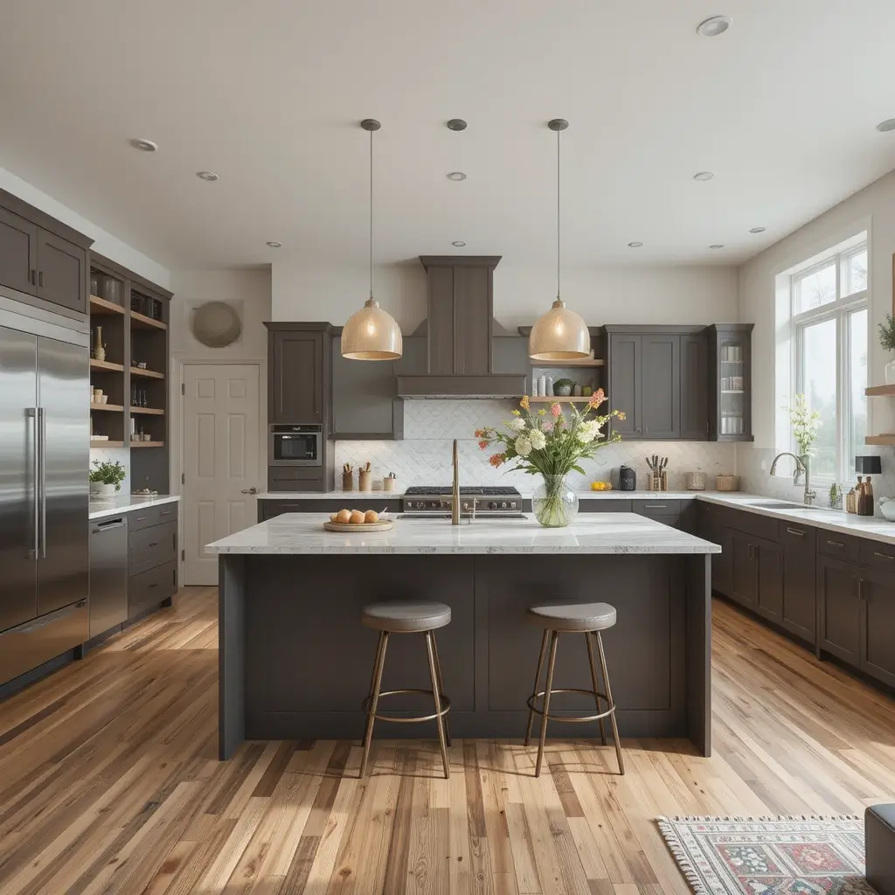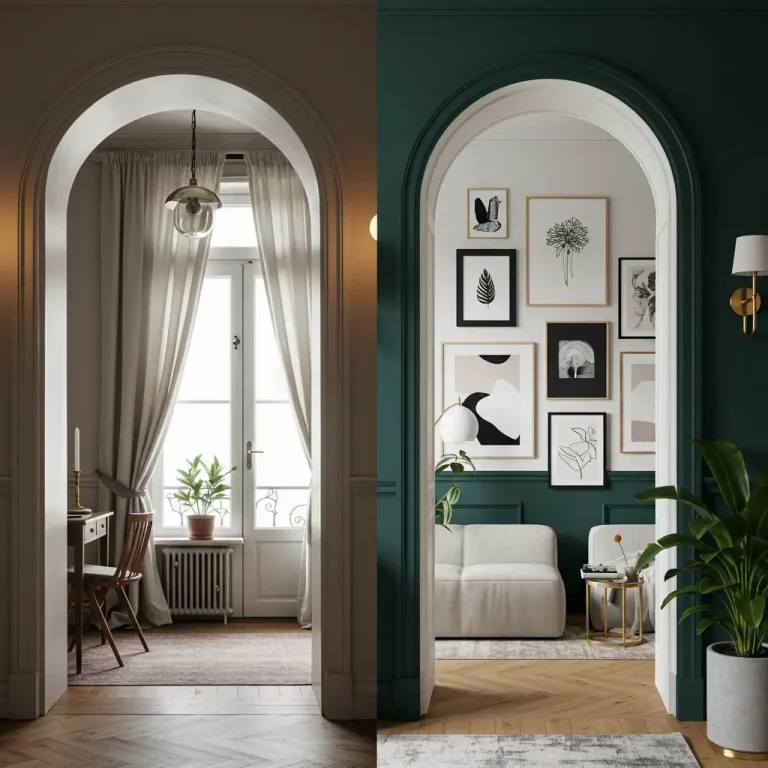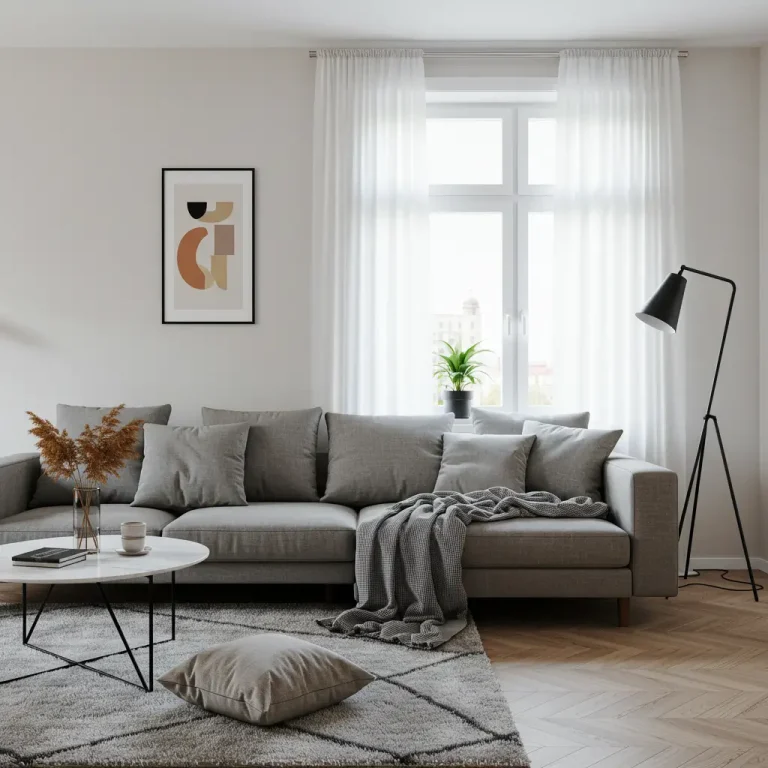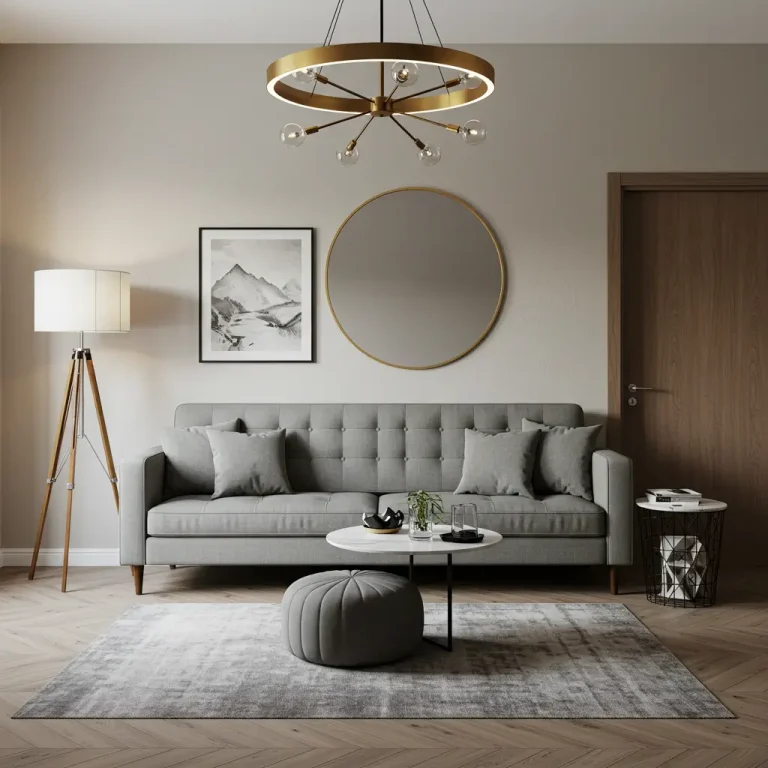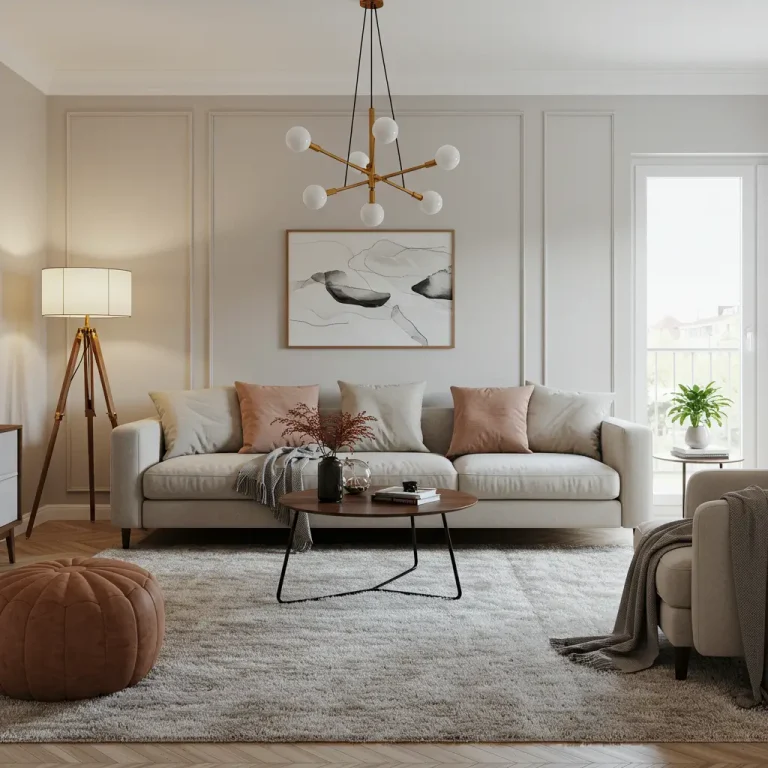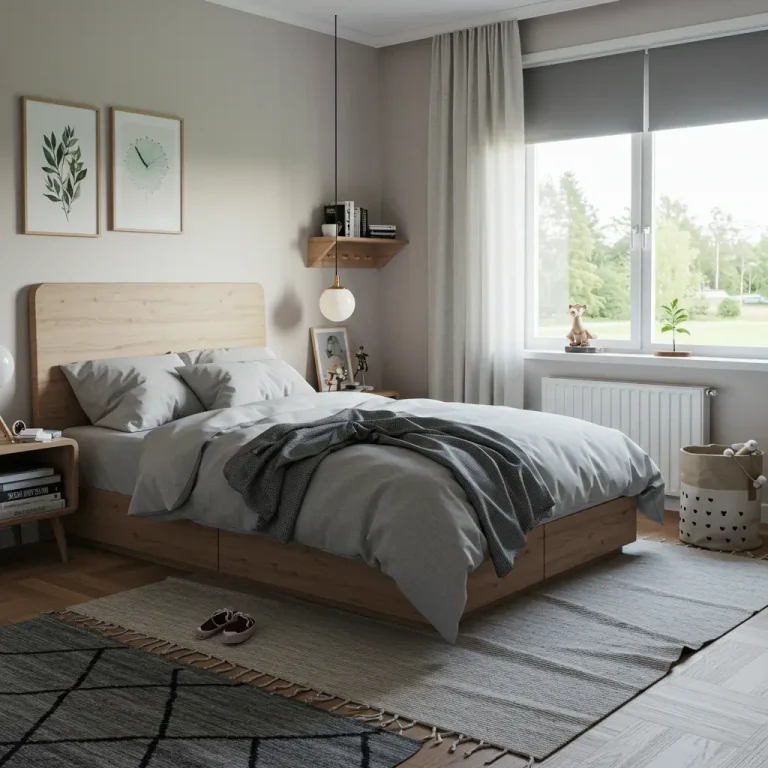20 Open Concept Kitchen ideas for big space
If you’re lucky enough to have a spacious kitchen, why not maximize the potential of that open area? Open concept kitchens are perfect for big spaces, allowing for a seamless flow between cooking, dining, and living areas.
Whether you’re entertaining guests or simply enjoying family time, these 20 open concept kitchen ideas will inspire you to create a functional and stylish space that fits your lifestyle.
1. Island-Centered Open Concept Kitchen
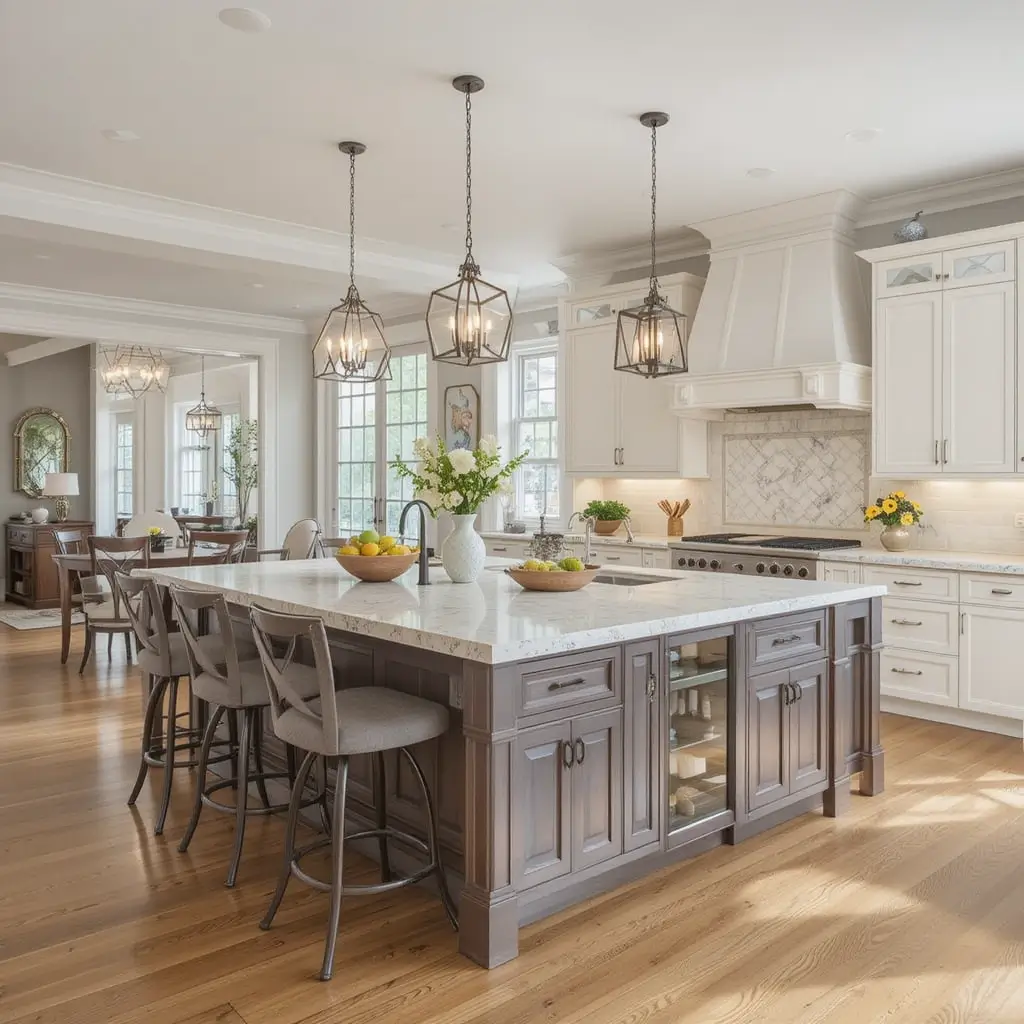
The kitchen island serves as both a focal point and a functional space in an open concept layout. With ample seating around it, it creates a seamless flow between the kitchen and the living room. Choose a large island with plenty of storage to maintain a clutter-free area.
2. Minimalist Design with Sleek Lines
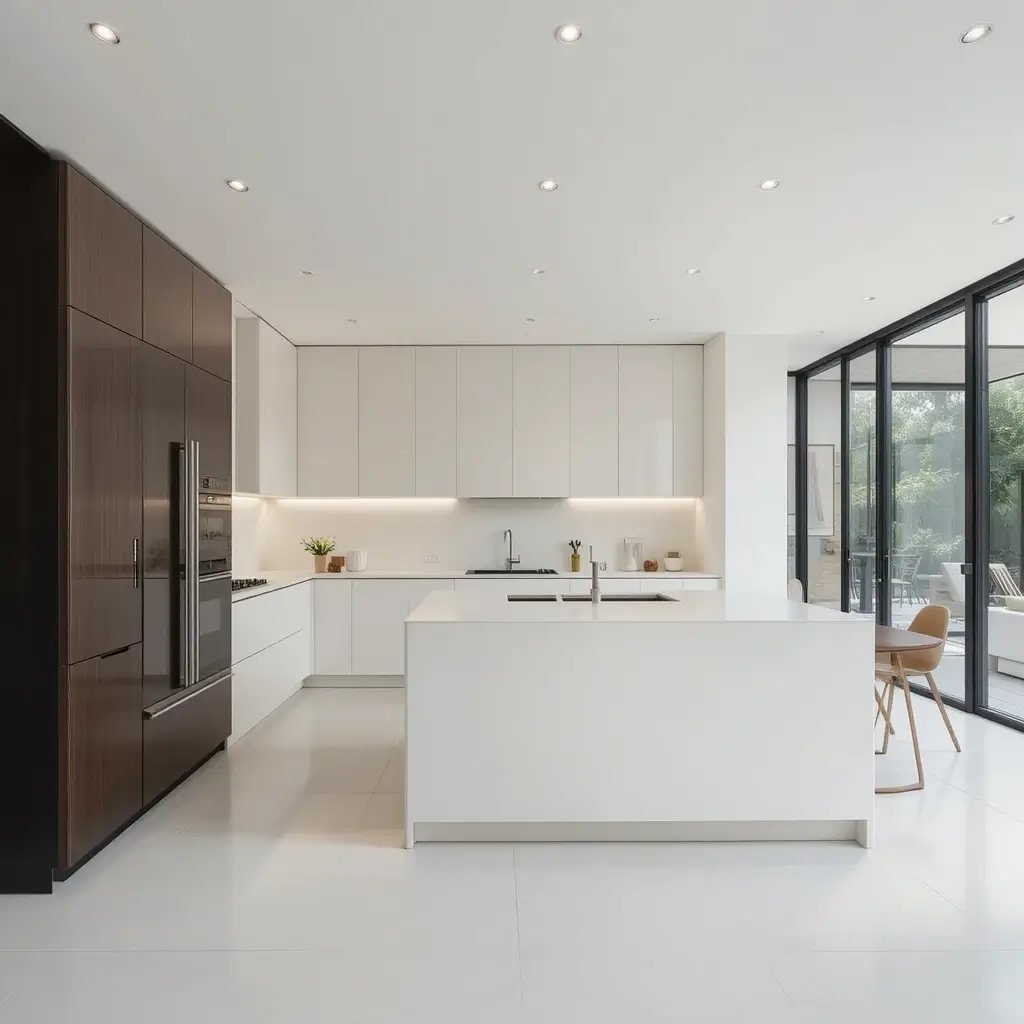
Opting for clean, sleek lines in an open concept kitchen helps maintain an airy feel. Simple cabinetry, minimalist appliances, and neutral tones make the space feel expansive. A clutter-free design ensures that the kitchen doesn’t overpower the adjacent rooms, creating a balanced, cohesive space.
3. Incorporating Natural Light
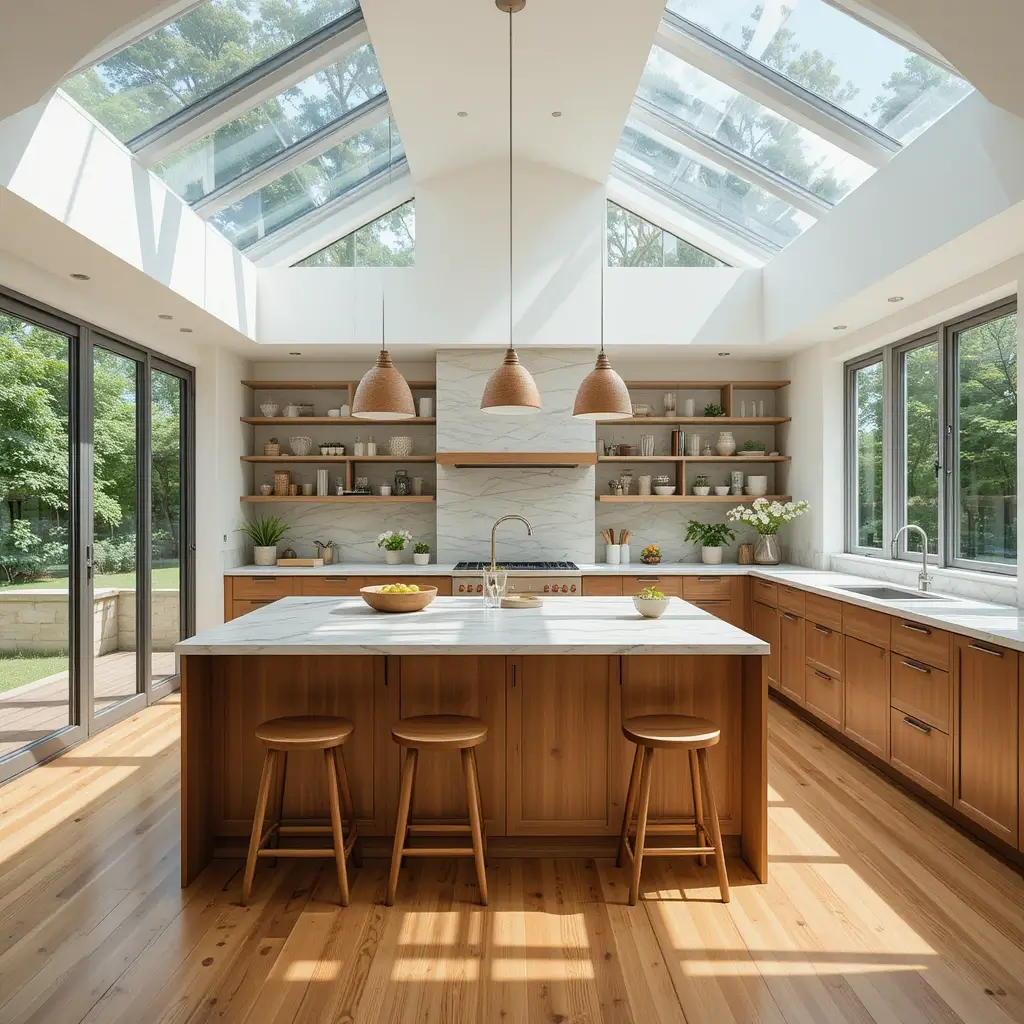
Maximizing natural light can completely transform your open concept kitchen. Large windows, glass doors, or even skylights can flood the space with sunlight, making it feel more welcoming. Natural light not only brightens the area but also gives the kitchen a fresh, vibrant atmosphere.
4. Lush Greenery for an Inviting Touch
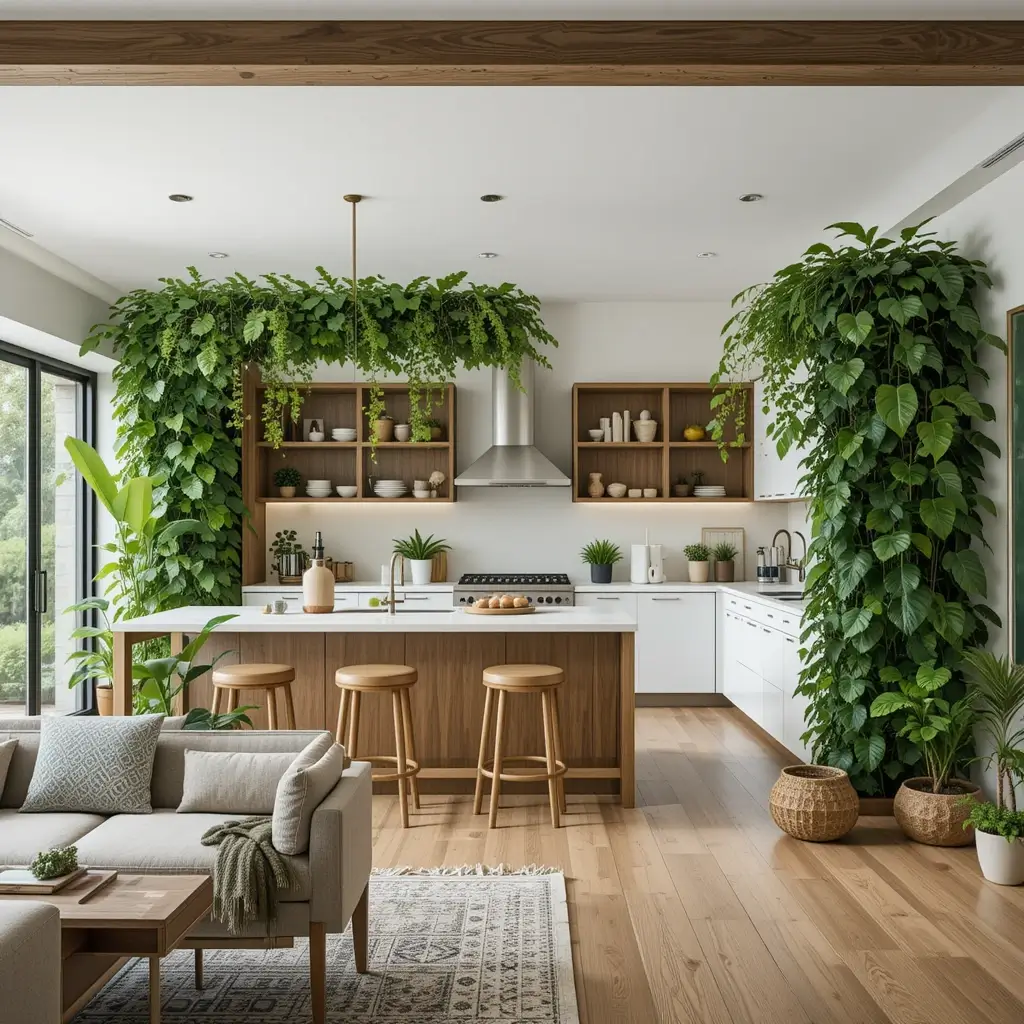
Bring life to your open concept kitchen by adding indoor plants. Lush greenery can act as a natural divider between the kitchen and the rest of the living space. It adds a refreshing touch and makes the room feel more inviting, creating a harmonious balance between nature and design.
5. Bold Color Accents
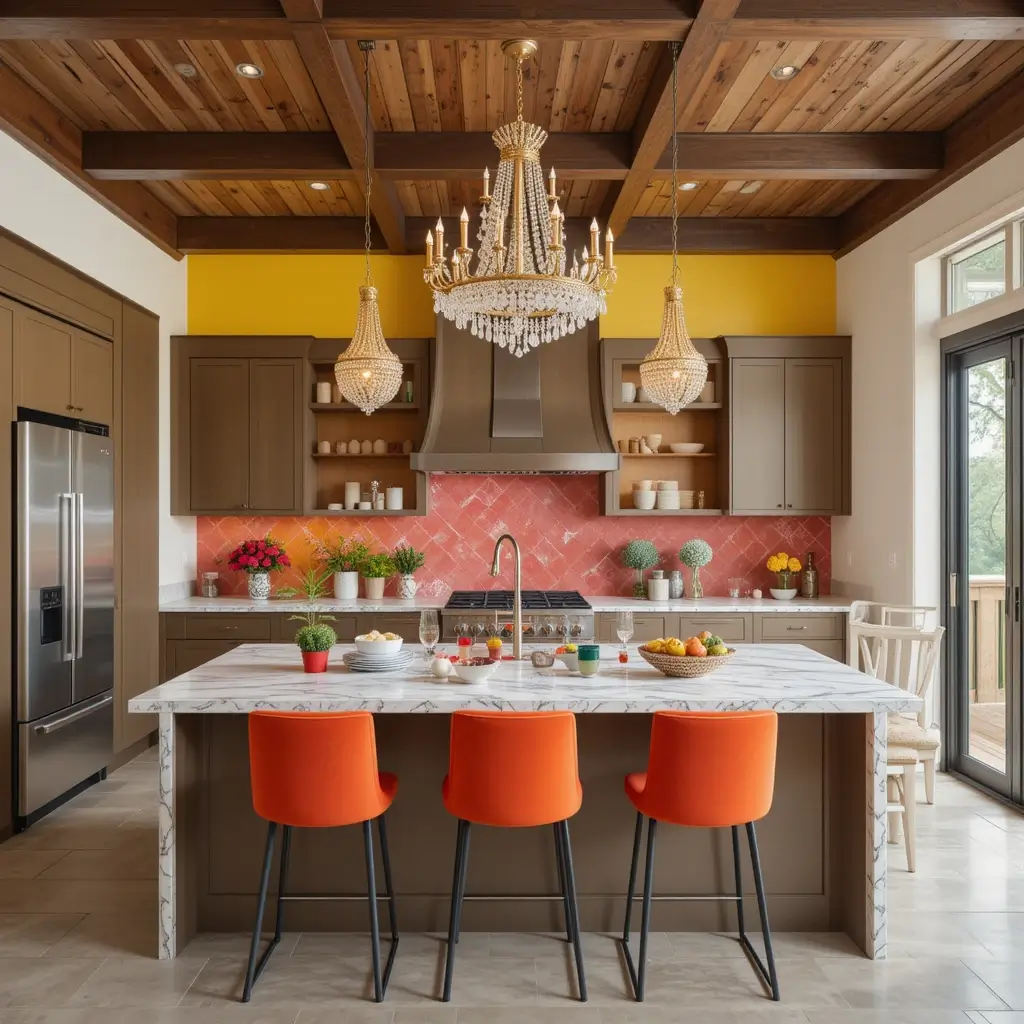
While the overall palette in open concept kitchens tends to lean toward neutral tones, incorporating bold color accents can create an exciting focal point. Whether it’s a brightly colored backsplash, vibrant bar stools, or a statement chandelier, these accents infuse personality and energy into the space.
6. Open Shelving for Easy Access
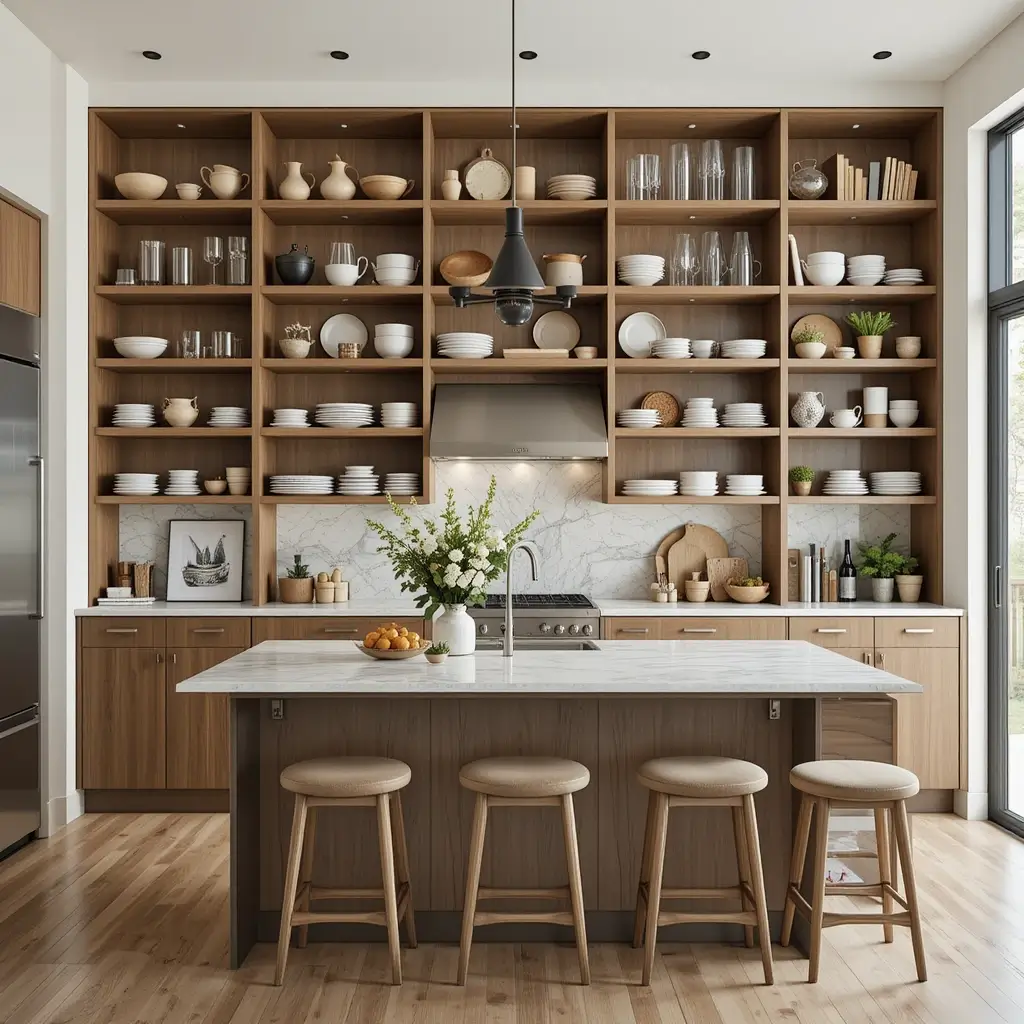
In an open concept kitchen, open shelving not only adds visual interest but also makes it easier to access kitchen essentials. Displaying dishes, glassware, or cooking tools on shelves adds to the openness of the space while maintaining a stylish and functional design.
7. Smart Storage Solutions
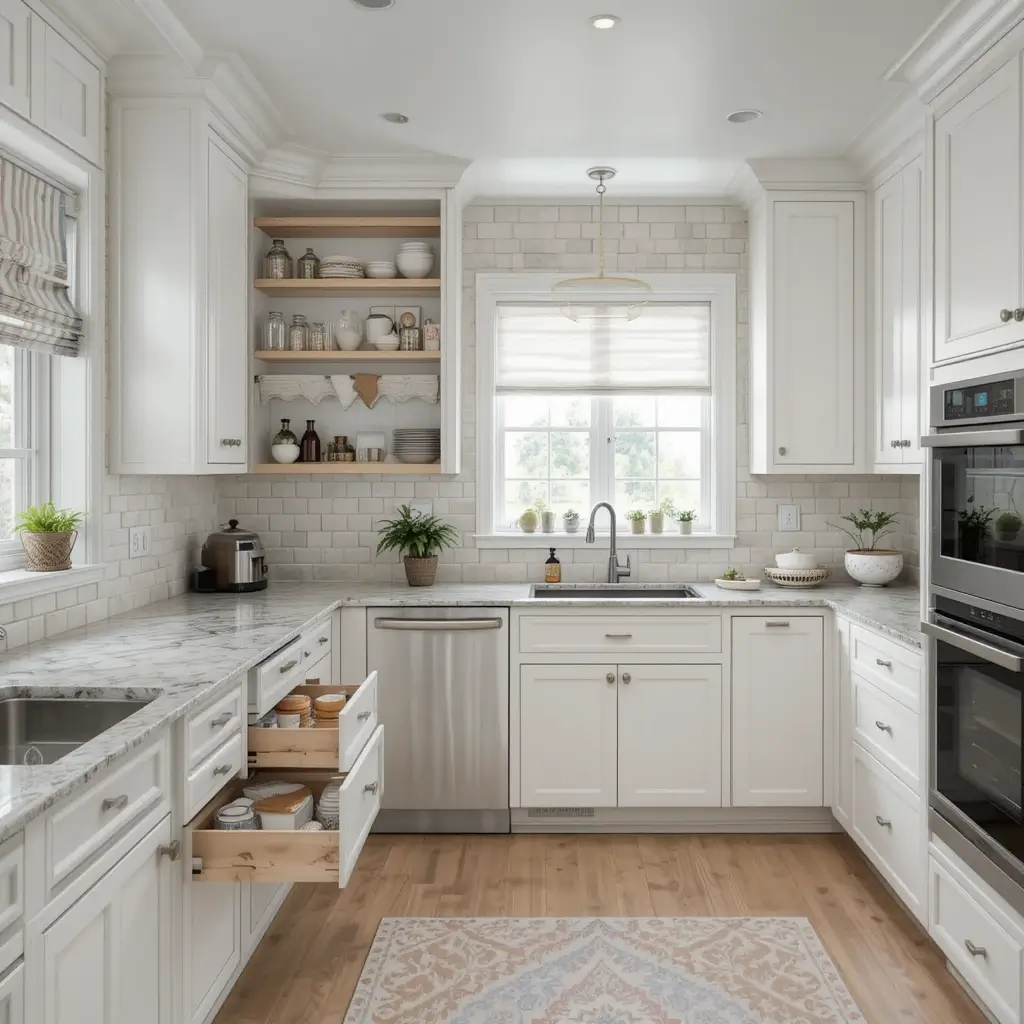
Maximizing storage is key to keeping an open concept kitchen tidy. Built-in cabinets, pull-out drawers, and hidden compartments ensure that every item has a designated place. Smart storage solutions help you keep countertops clear, maintaining the clean and open feel that defines this kitchen style.
8. Seamless Transition with Flooring
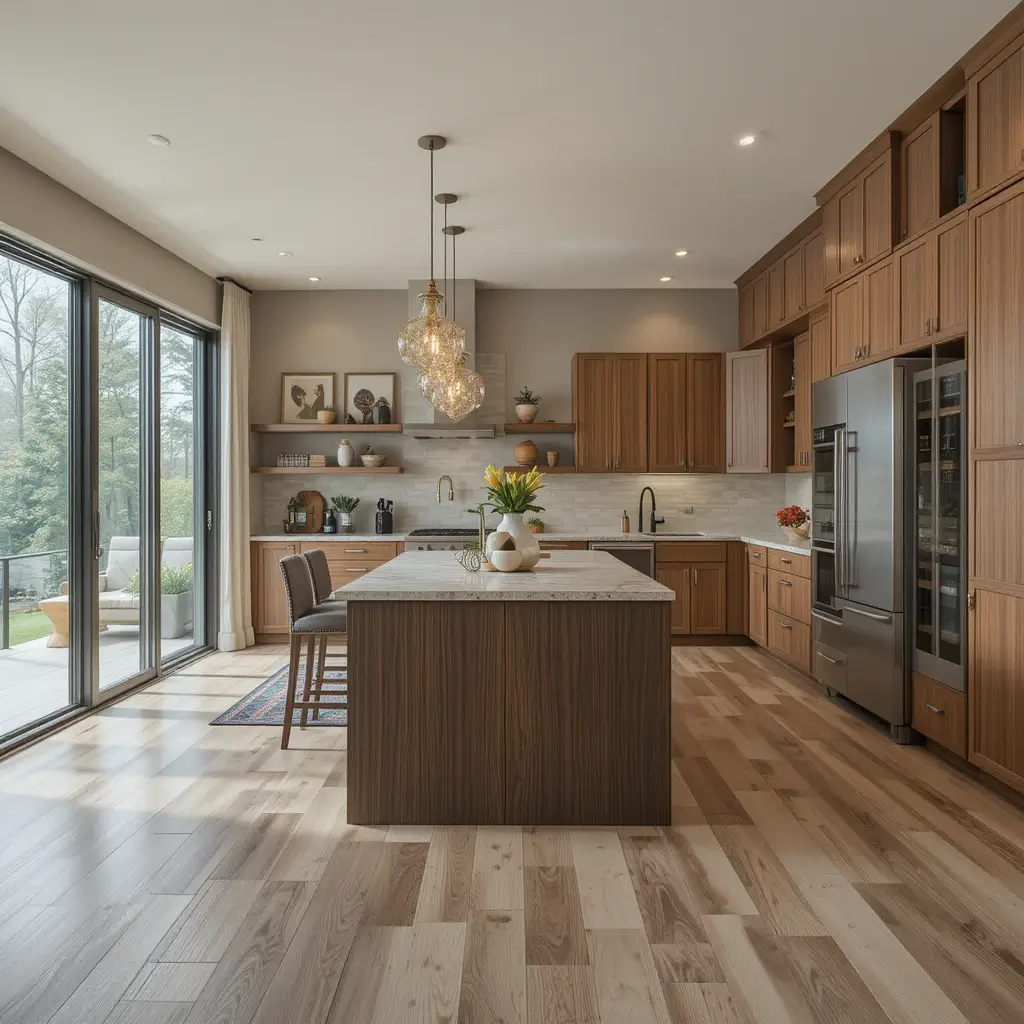
Choosing the right flooring is essential to achieving a seamless transition between your kitchen and living areas. Hardwood, tile, or even polished concrete can flow effortlessly from one room to another, creating a unified, spacious look. Opt for durable materials that will withstand heavy traffic in both spaces.
9. Statement Lighting Fixtures
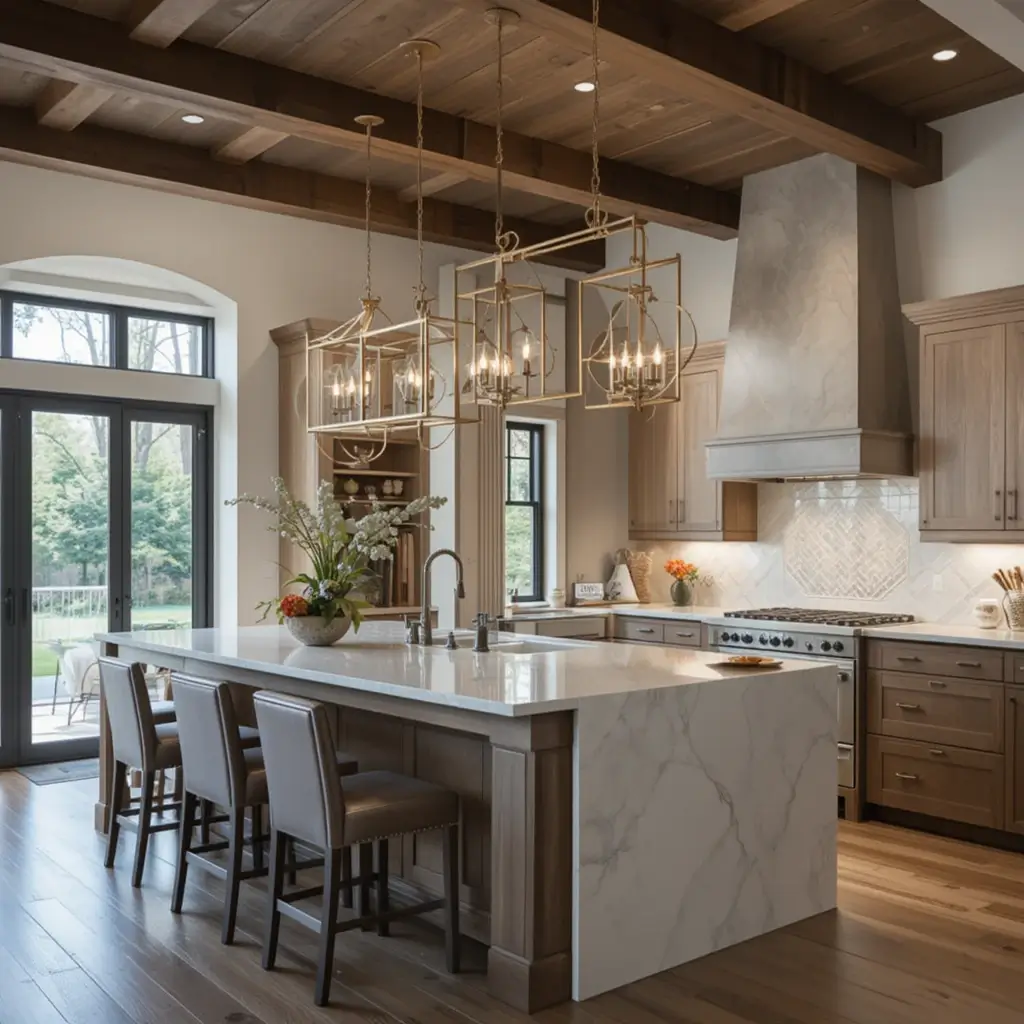
Lighting plays a crucial role in the design of an open concept kitchen. Install statement lighting fixtures above the island or dining area to add drama and style. Pendant lights, chandeliers, or track lighting can all enhance the kitchen’s ambiance while maintaining the openness of the design.
10. Incorporating a Breakfast Bar
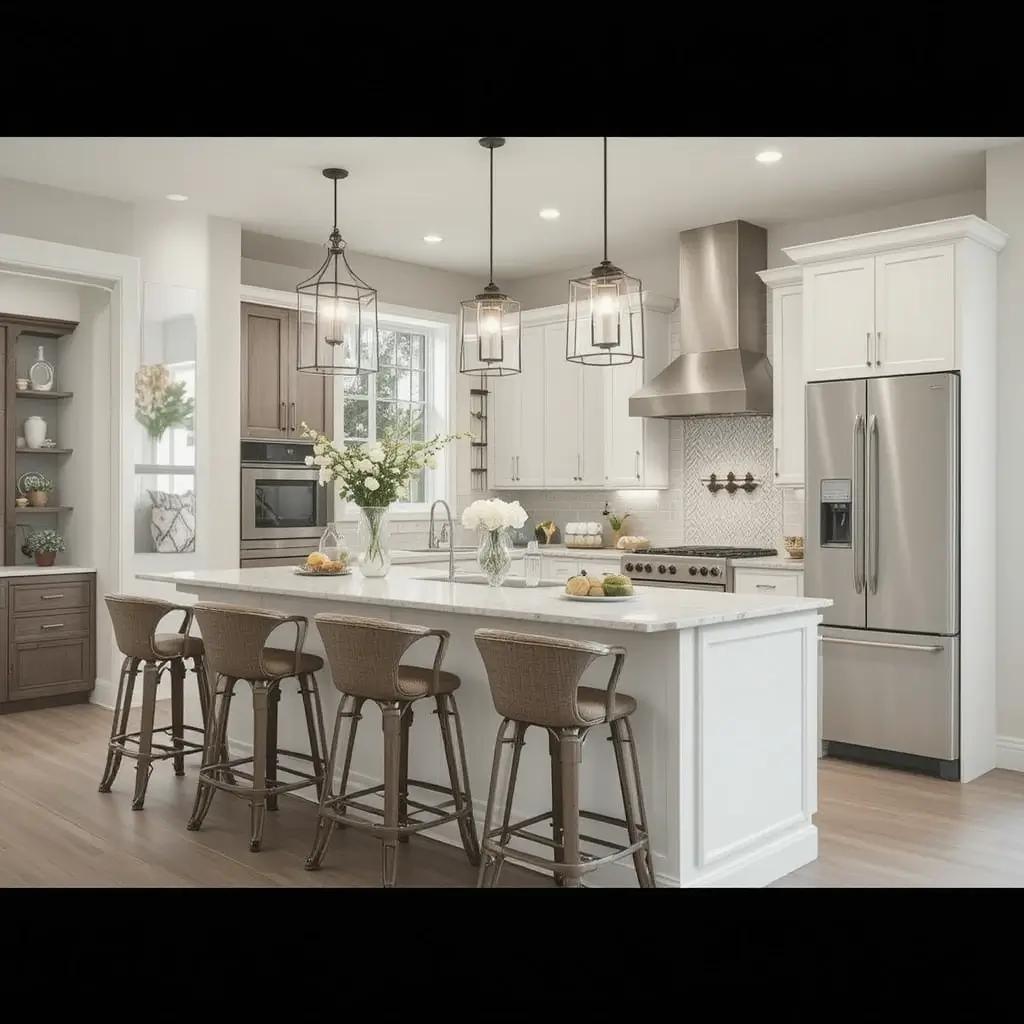
A breakfast bar is a great way to integrate additional seating into your open concept kitchen. This area can serve as a casual dining spot or a space for entertaining guests while you cook. Choose stools that complement your design and allow for easy conversation between the kitchen and living areas.
11. Dual Purpose Kitchen and Dining Space
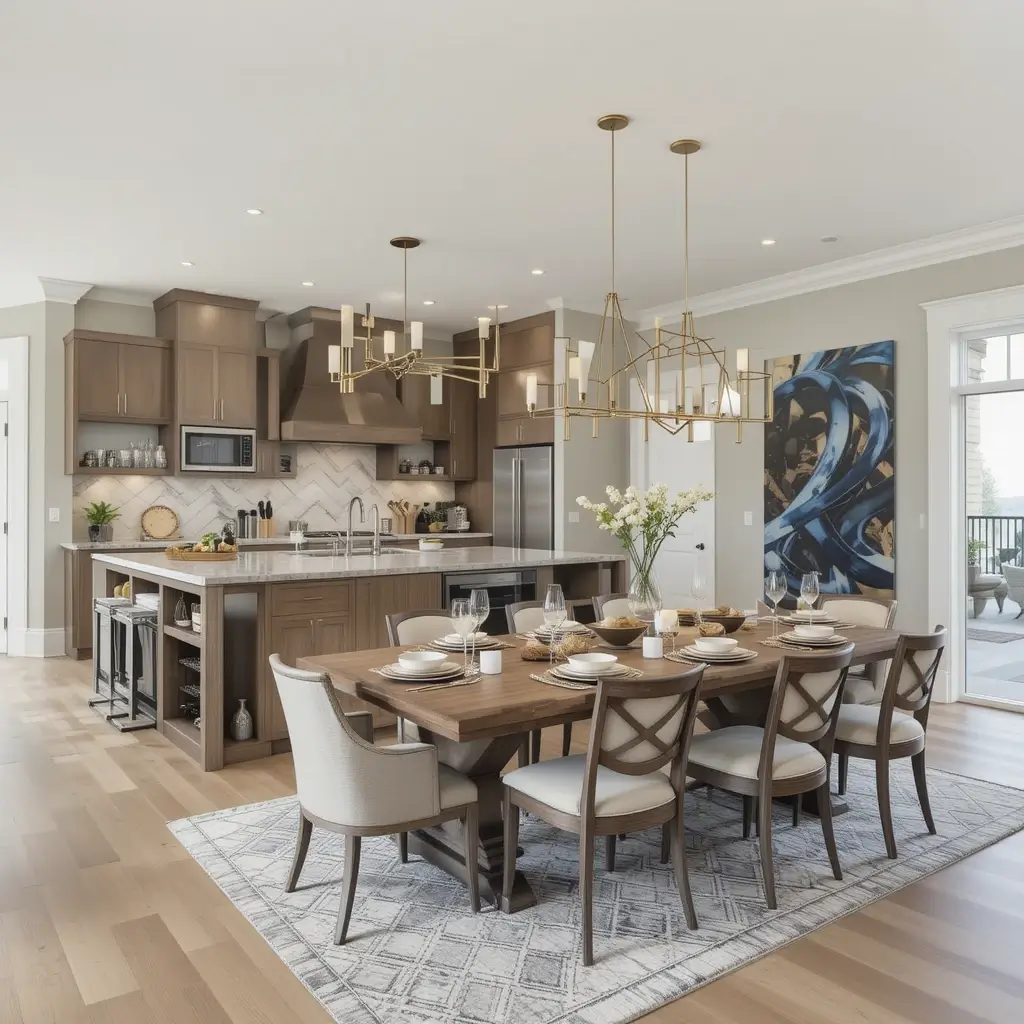
In a big open concept space, merging the kitchen and dining area can be highly functional. A large dining table placed adjacent to the kitchen creates an ideal area for family meals and entertaining. This setup encourages interaction between the spaces while maintaining an efficient cooking environment.
12. Integrated Appliances for a Sleek Look
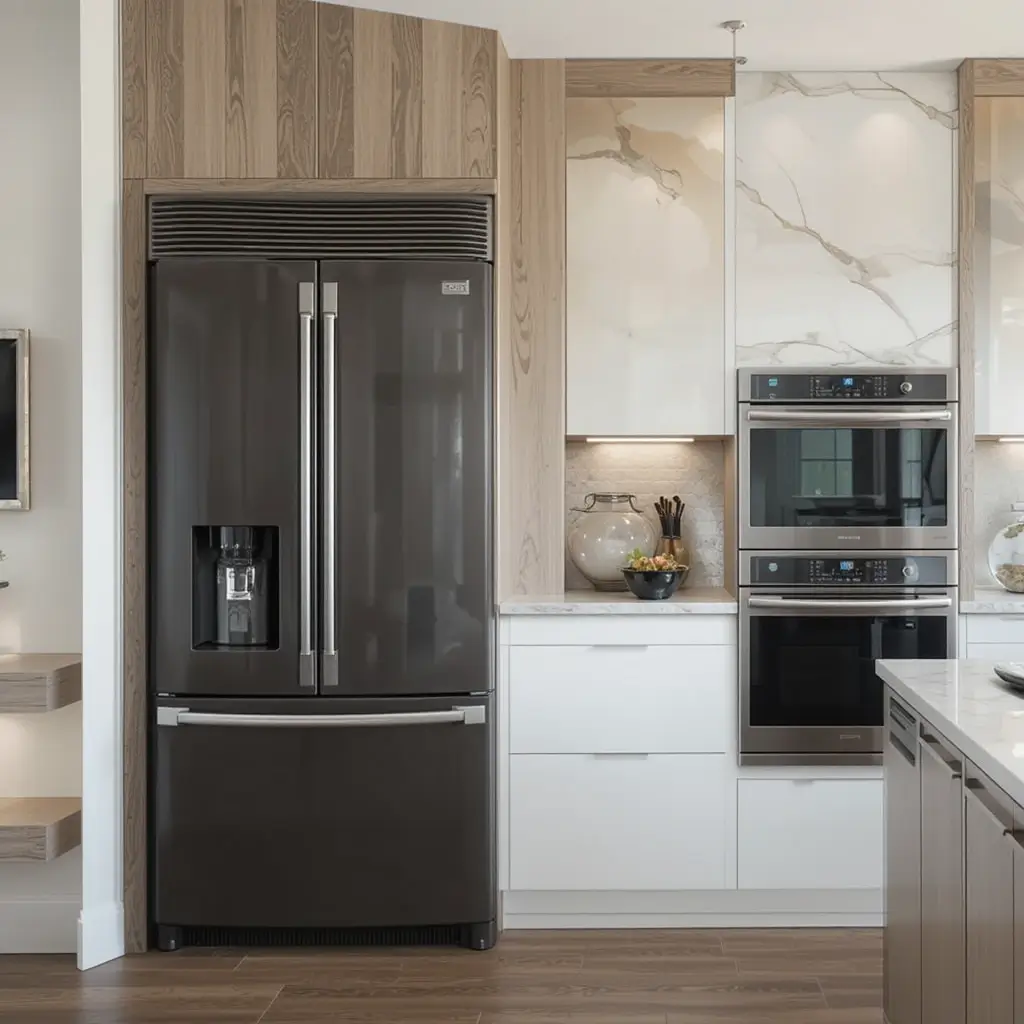
Integrated appliances can help create a streamlined, modern appearance in an open concept kitchen. Built-in refrigerators, dishwashers, and ovens blend into the cabinetry, making the kitchen look more cohesive and less cluttered. This design choice ensures that nothing detracts from the open flow of the space.
13. Creating Zones with Different Floor Levels
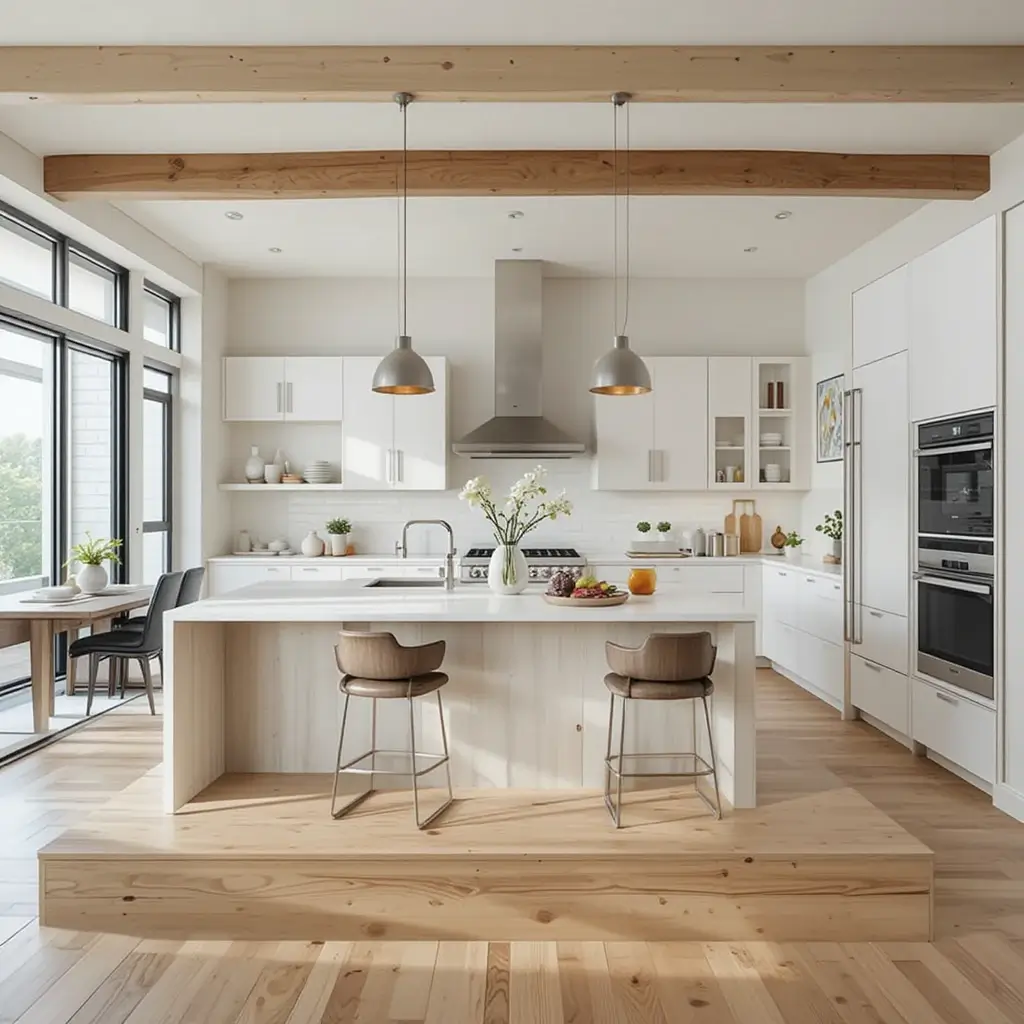
Elevating or lowering certain areas within your kitchen can create distinct zones without the need for walls or partitions. A raised countertop or sunken dining area can separate cooking, eating, and living spaces while maintaining the open concept feel. This design trick adds dimension and depth to large spaces.
14. Industrial Style with Open Pipes and Exposed Beams
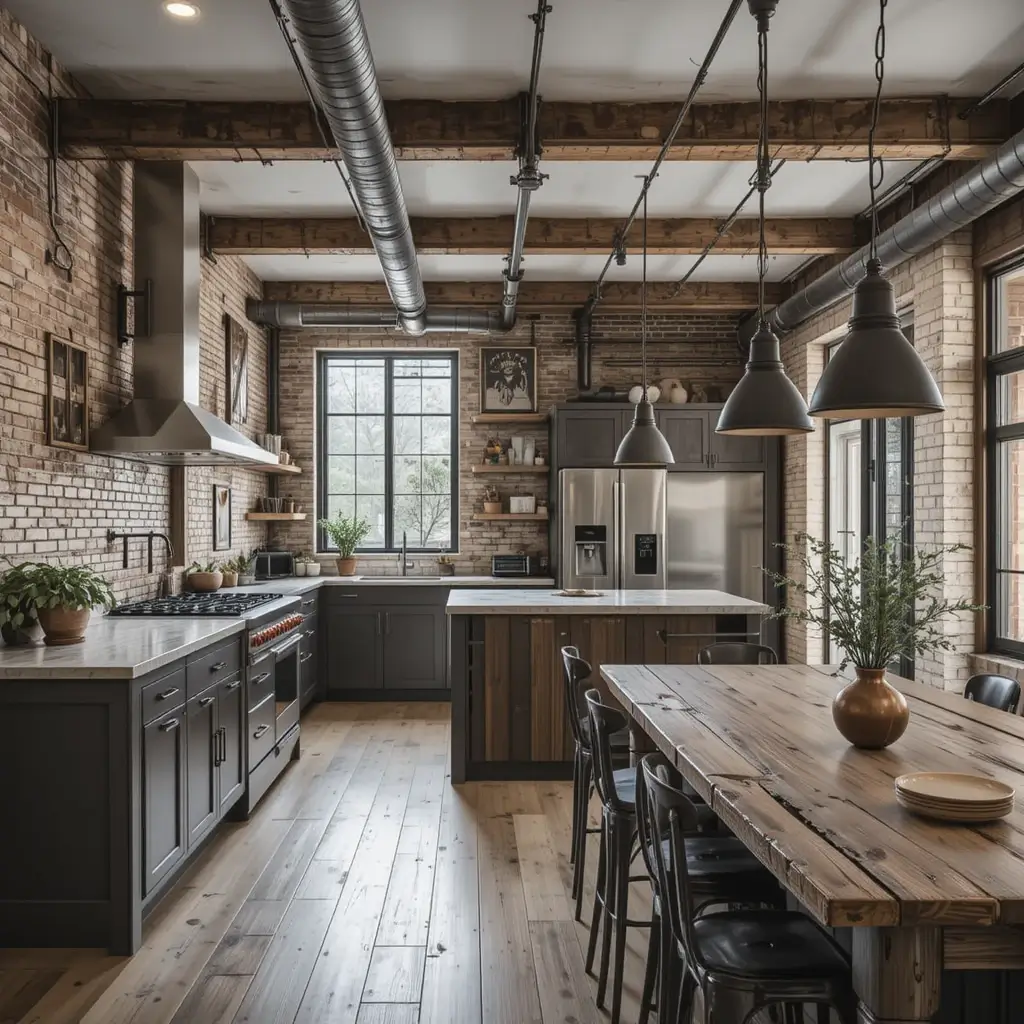
For a bold and modern aesthetic, consider an industrial design with exposed pipes, beams, and brick walls. These raw, rugged elements add character to your open concept kitchen, blending seamlessly with a contemporary or urban living area. This style makes a statement while still offering a functional, open layout.
15. Sleek Countertops with Bold Materials
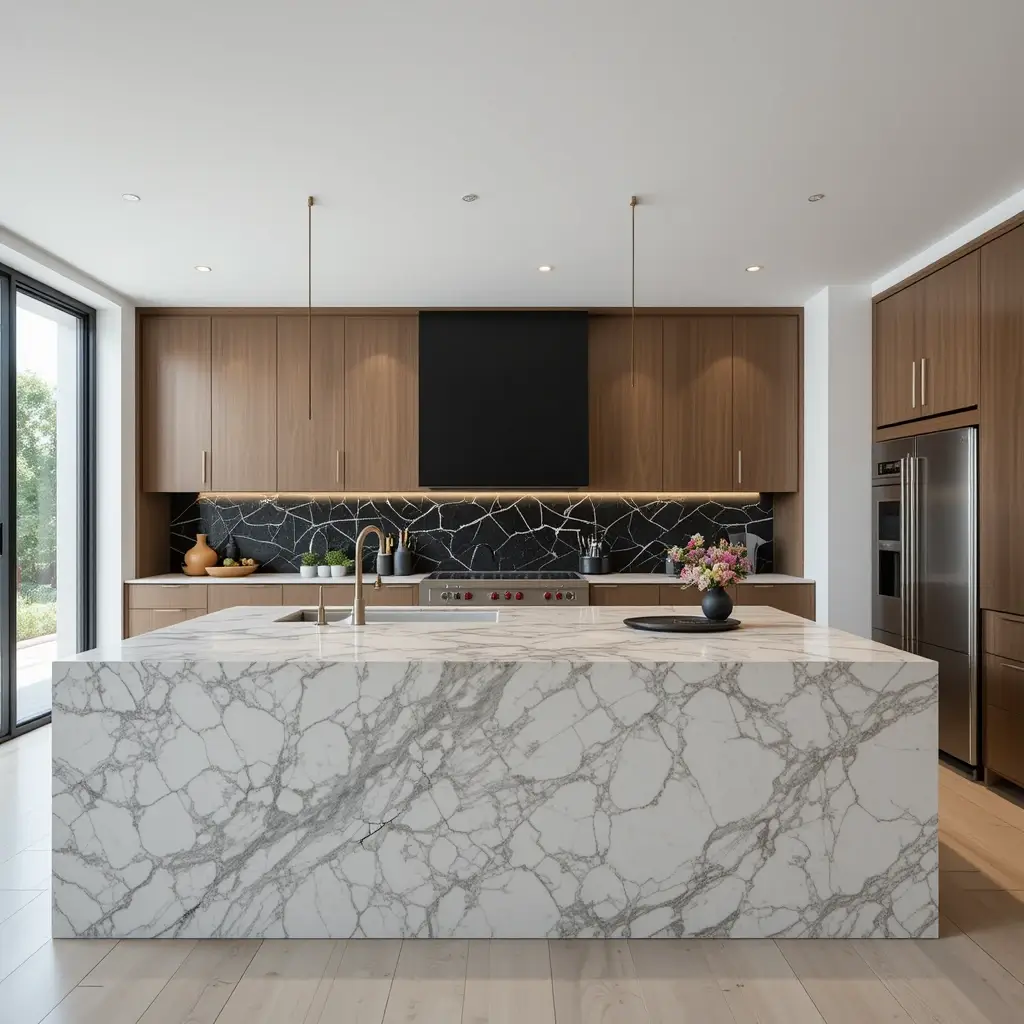
Countertops are one of the most prominent features in any open concept kitchen. Choose materials like granite, marble, or concrete to create sleek, durable surfaces. These materials not only offer practicality but also elevate the kitchen’s design, giving it a luxurious and modern touch that complements the open space.
16. Modern Farmhouse Charm
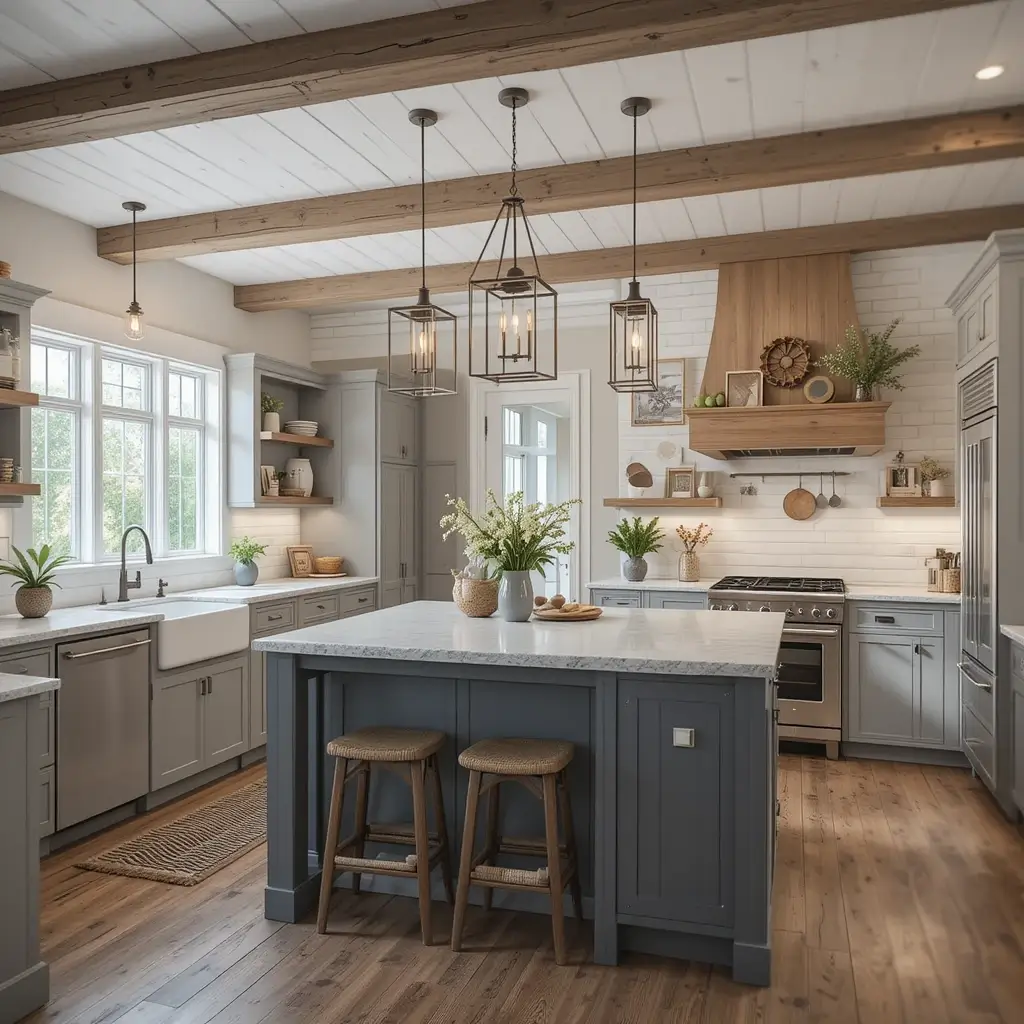
A modern farmhouse design offers the perfect blend of rustic charm and contemporary style for open concept kitchens. Incorporate elements like farmhouse sinks, shiplap walls, and vintage-inspired light fixtures. This aesthetic promotes an inviting and cozy atmosphere, while maintaining the spacious flow that open concept kitchens provide.
17. Bold Backsplashes for Visual Interest
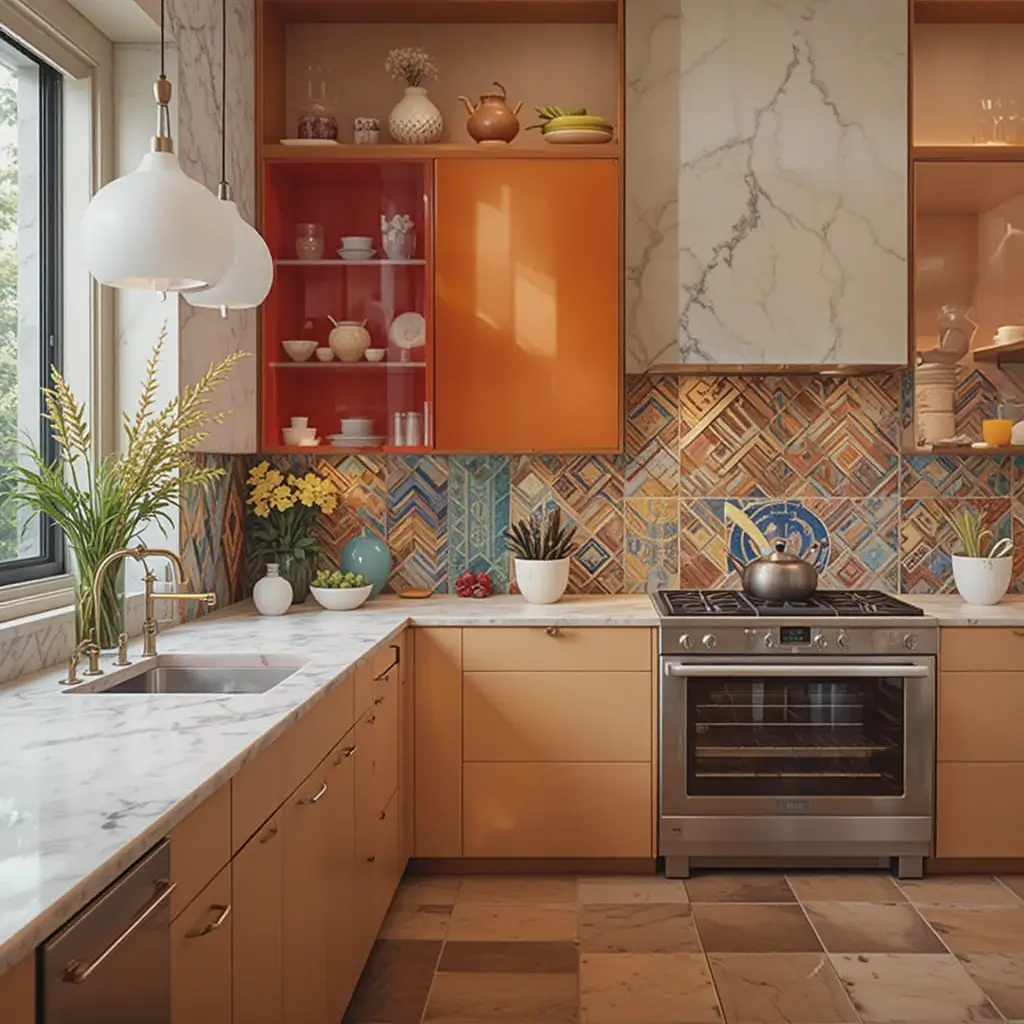
A bold backsplash can serve as the perfect visual break between your kitchen and living space. Experiment with patterned tiles, vibrant colors, or even textured materials. A striking backsplash adds character and personality to your kitchen while keeping the overall aesthetic fresh and exciting.
18. Glass Partition for Defined Spaces
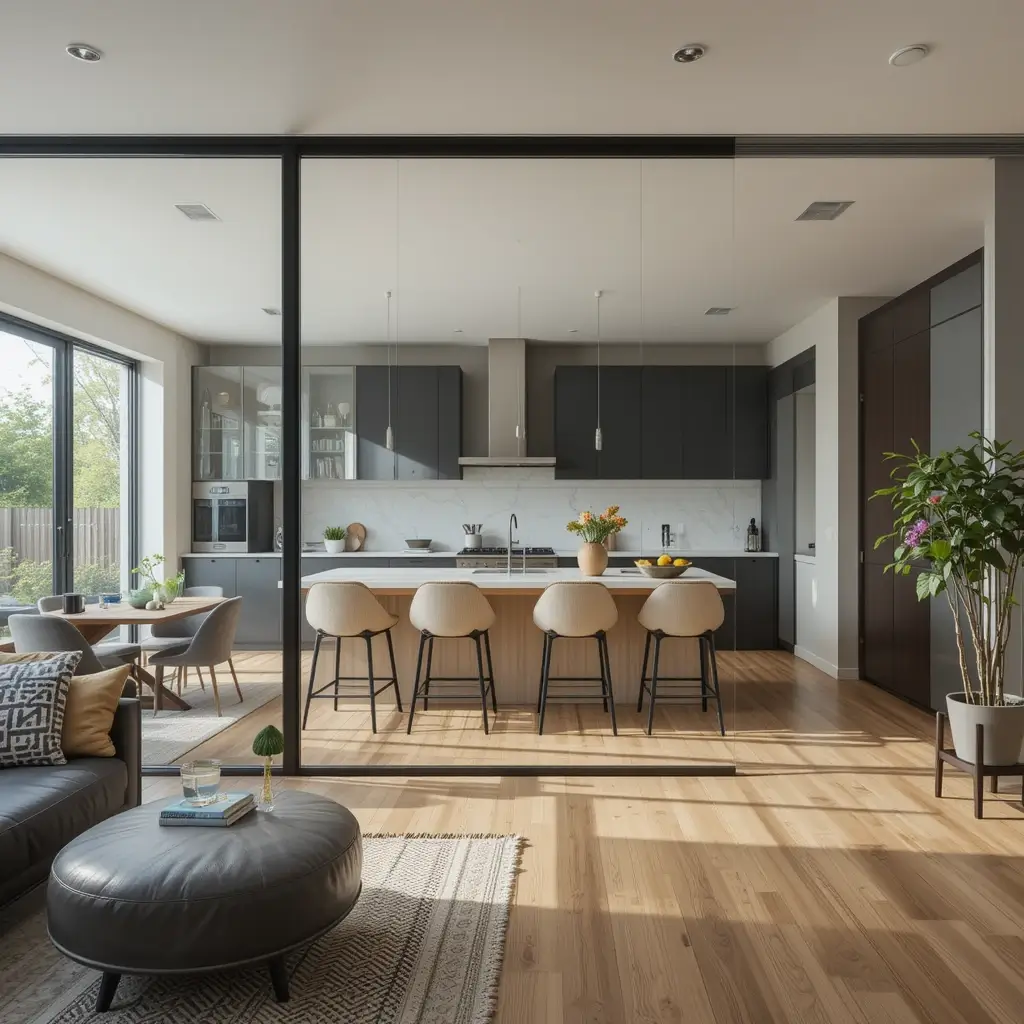
While keeping the space open, a glass partition can provide subtle separation between the kitchen and living area. This allows you to maintain the open concept while creating defined zones. A glass partition also preserves the flow of natural light, making the area feel open and airy without feeling disconnected.
19. Smart Home Integration
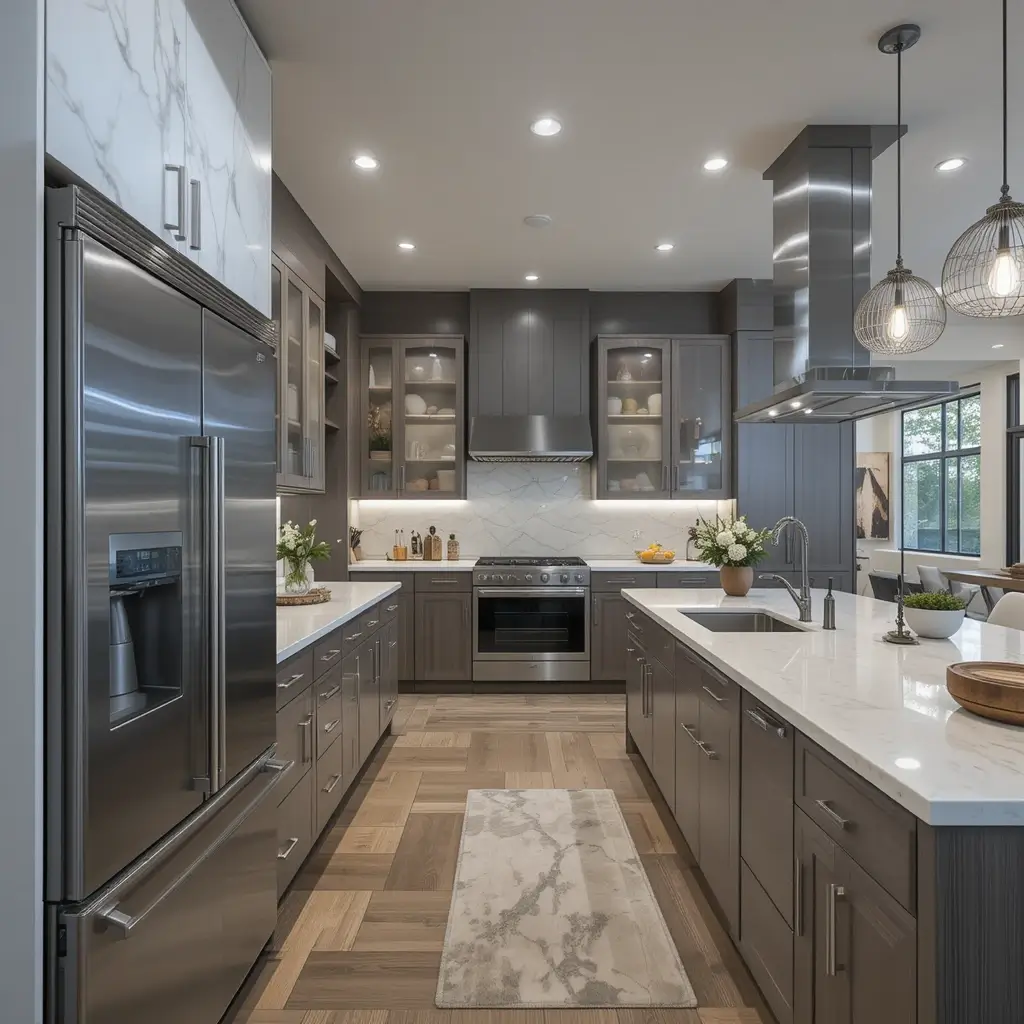
In a large, open concept kitchen, integrating smart technology can significantly enhance convenience and efficiency. From smart refrigerators and ovens to automated lighting and voice-controlled assistants, these innovations help streamline your kitchen’s functionality while seamlessly blending into the modern aesthetic of your space.
20. Creative Bar Area for Entertaining
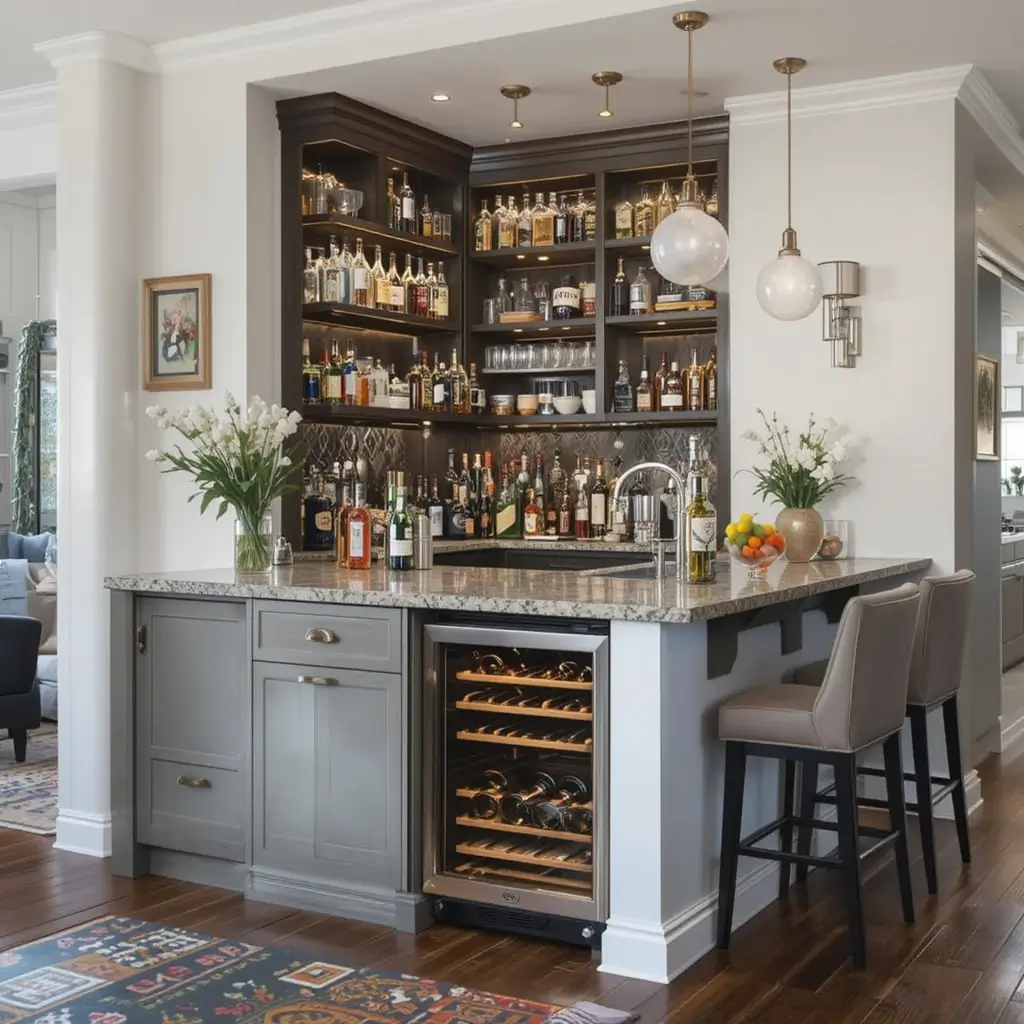
If you love to entertain, adding a creative bar area in your open concept kitchen can elevate your hosting game. Whether it’s a built-in bar nook, a wine cooler, or a fully stocked cocktail station, having a dedicated space for mixing drinks adds flair while making entertaining easier and more enjoyable.
Conclusion:
An open concept kitchen not only enhances the beauty of your home but also brings functionality and comfort into every corner. With these 20 creative ideas, you’ll be able to design a kitchen that blends effortlessly with your living area while keeping things organized and practical. Ready to transform your big space into a kitchen that everyone will love? Get started with these tips today!

